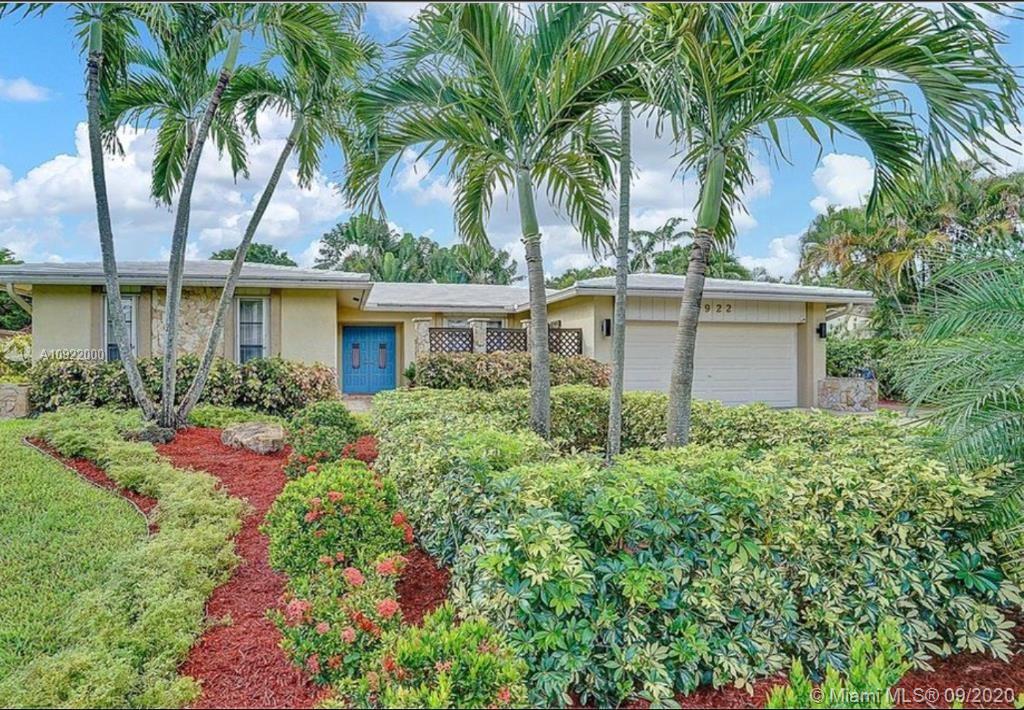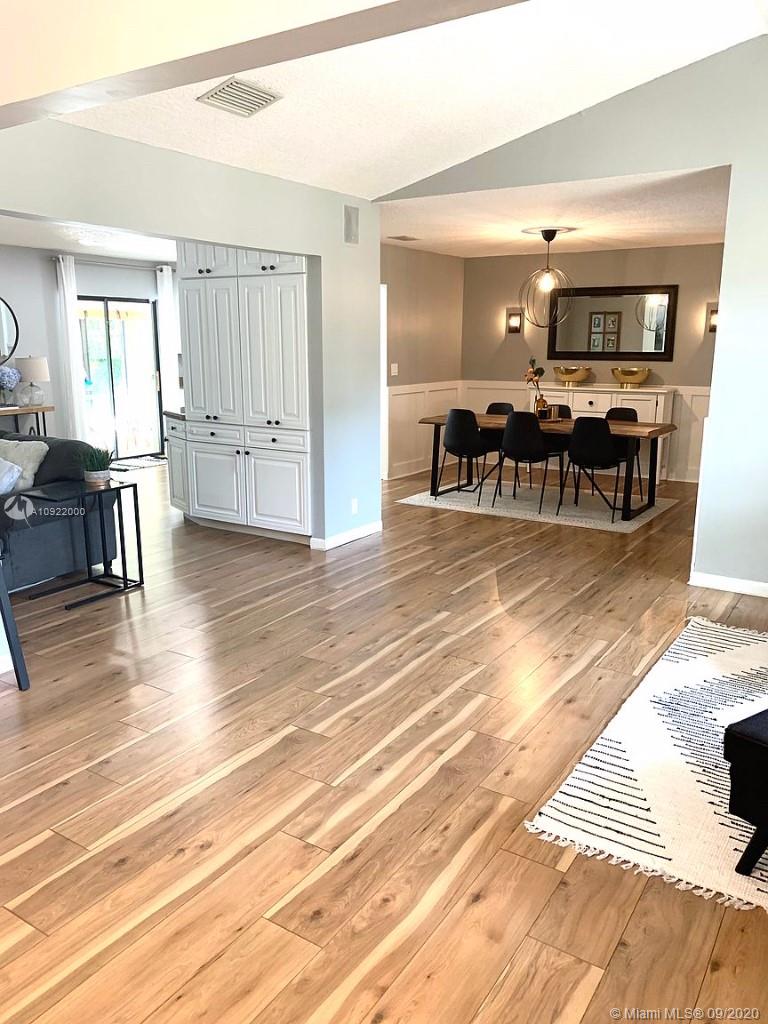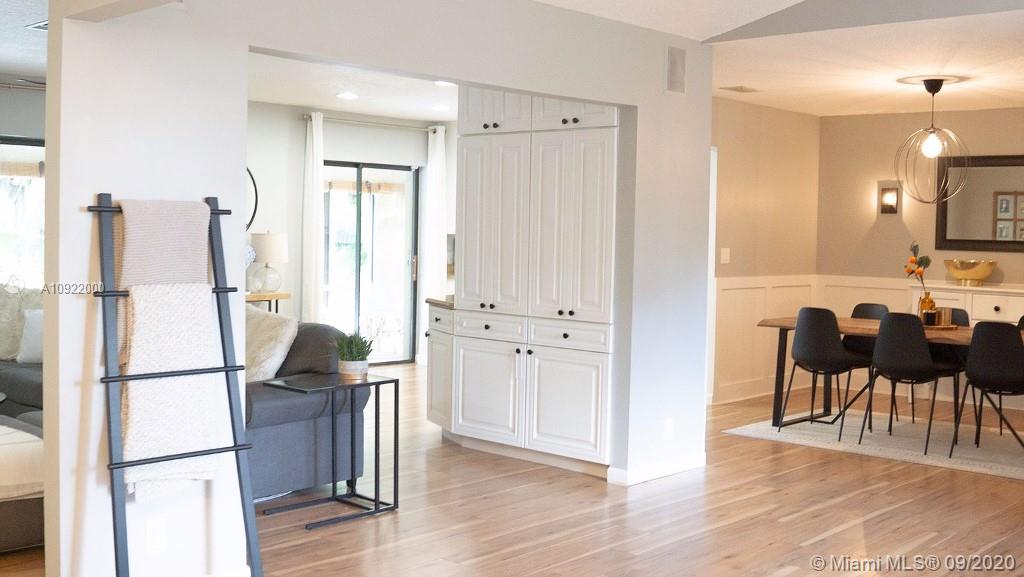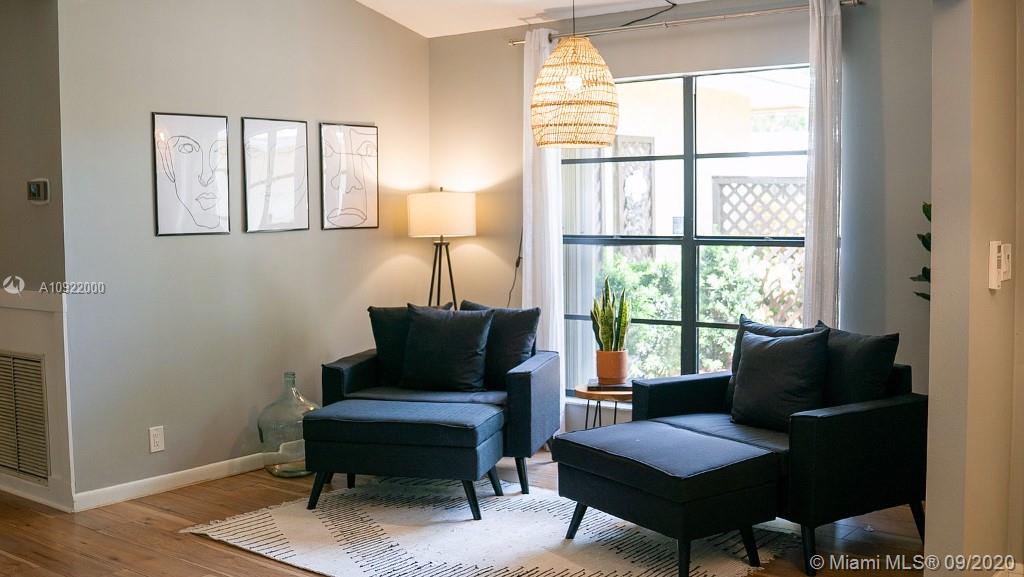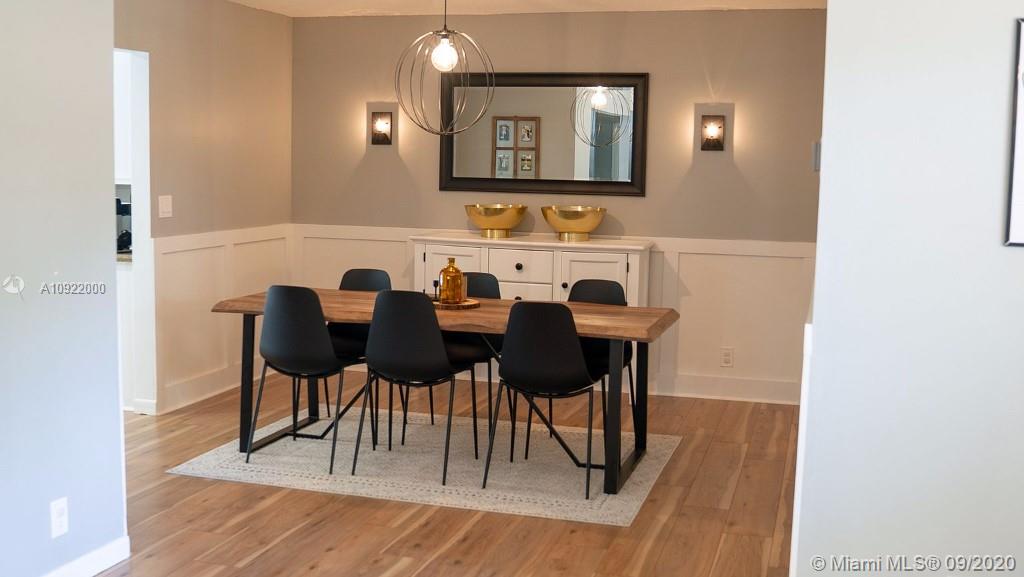$476,000
$509,000
6.5%For more information regarding the value of a property, please contact us for a free consultation.
9922 NW 19th St Coral Springs, FL 33071
4 Beds
2 Baths
2,218 SqFt
Key Details
Sold Price $476,000
Property Type Single Family Home
Sub Type Single Family Residence
Listing Status Sold
Purchase Type For Sale
Square Footage 2,218 sqft
Price per Sqft $214
Subdivision Maplewood
MLS Listing ID A10922000
Sold Date 10/07/20
Style Detached,One Story
Bedrooms 4
Full Baths 2
Construction Status Resale
HOA Y/N No
Year Built 1977
Annual Tax Amount $5,962
Tax Year 2019
Contingent No Contingencies
Lot Size 10,652 Sqft
Property Description
A beautiful 4 bedroom 2 bathroom in the highly desirable Maplewood community . This house is move in ready and a must see! This home offers a large OPEN CONCEPT floor plan with incredible natural light and ample storage throughout. Stainless steel appliances, New AC unit installed 2017, diamond bright pool finish in 2011, new pool pump in 2020, brick paver driveway, with hurricane shutters and roof repainted and water-proofed in 2013. Beautiful low maintenance landscaping with a fully fenced backyard. Large Florida room opens to a private tropical backyard that is perfect for entertaining. No HOA Fees. Located minutes from downtown Coral Springs and several parks, along with a park, nature trail, and tennis court in walking distance. Buyer's agents welcome!
Location
State FL
County Broward County
Community Maplewood
Area 3627
Direction Heading north on University Drive, turn left onto 19th street. House will be located 0.4 miles down on the left.
Interior
Interior Features Bedroom on Main Level, Breakfast Area, Dining Area, Separate/Formal Dining Room, Living/Dining Room, Walk-In Closet(s)
Heating Central
Cooling Central Air
Flooring Tile, Wood
Appliance Built-In Oven, Dryer, Dishwasher, Electric Range, Disposal, Microwave, Refrigerator, Washer
Exterior
Exterior Feature Fence, Patio
Parking Features Attached
Garage Spaces 2.0
Pool In Ground, Pool
Community Features Sidewalks
View Garden
Roof Type Other
Porch Patio
Garage Yes
Building
Lot Description < 1/4 Acre
Faces North
Story 1
Sewer Public Sewer
Water Public
Architectural Style Detached, One Story
Structure Type Block
Construction Status Resale
Others
Pets Allowed Size Limit, Yes
Senior Community No
Tax ID 484128031660
Acceptable Financing Conventional, FHA, VA Loan
Listing Terms Conventional, FHA, VA Loan
Financing Conventional
Pets Allowed Size Limit, Yes
Read Less
Want to know what your home might be worth? Contact us for a FREE valuation!

Our team is ready to help you sell your home for the highest possible price ASAP
Bought with RE/MAX Park Creek Realty Inc


